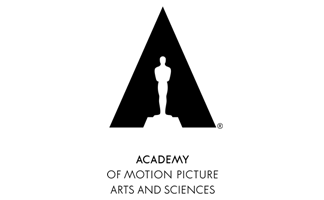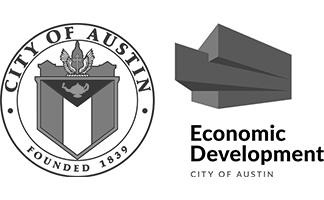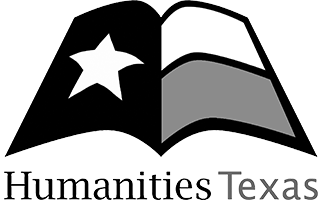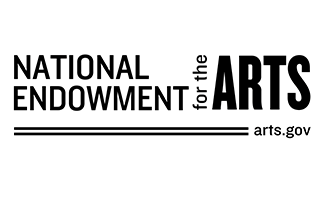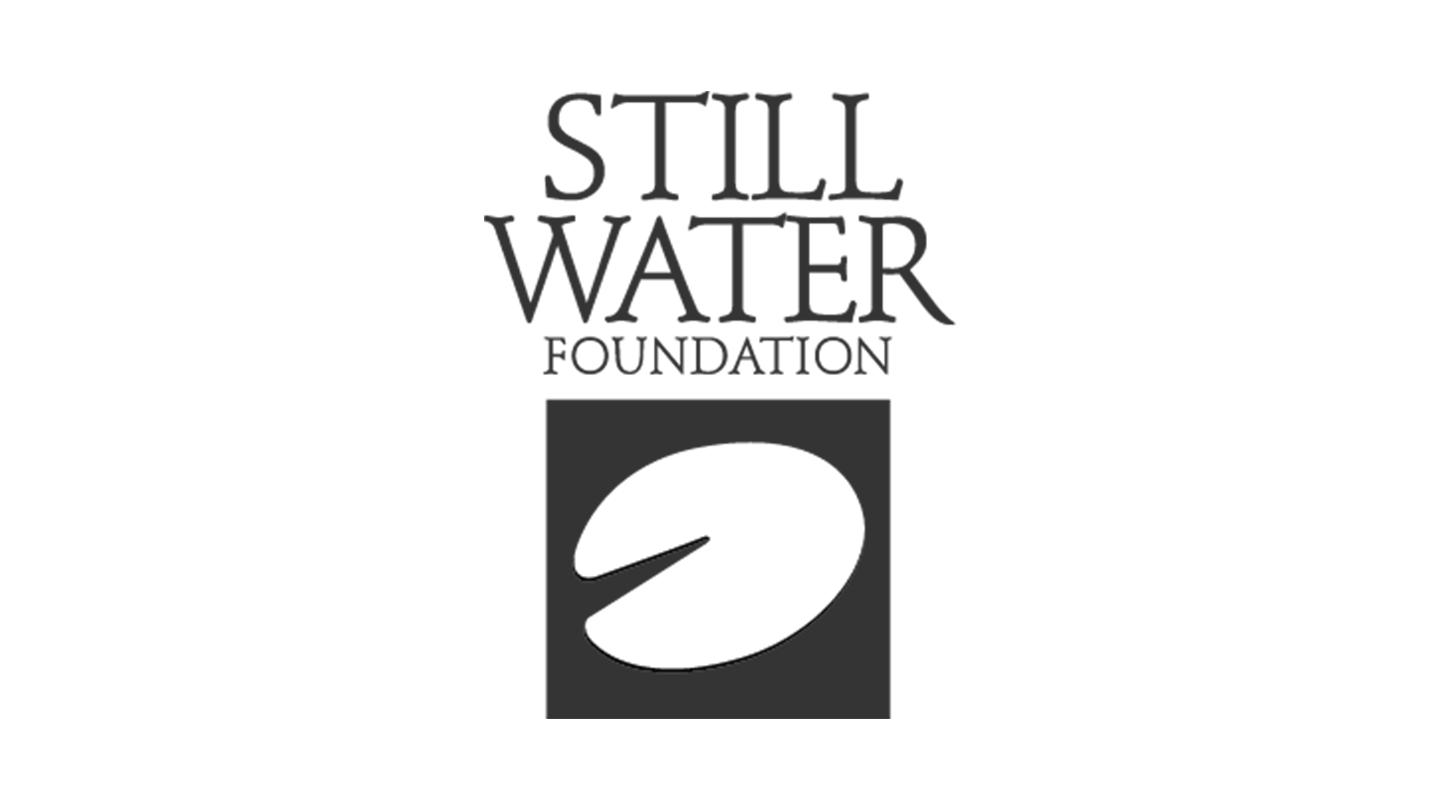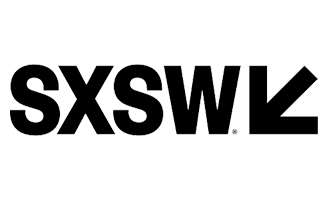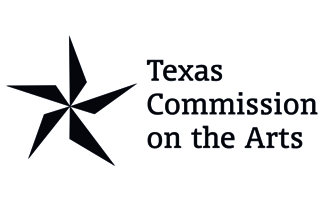1901 E 51st St
Austin, TX 78723
CONTACT US FOR AVAILABILITIES AND RATES
Austin Studios, operated by the Austin Film Society in partnership with the City of Austin, is a hub for the region’s creative media ecosystem. Located at the former Robert Mueller Municipal Airport, this 20-acre film and creative media production complex is conveniently located in central Austin. Austin Studios’ production facilities currently feature two sound stages, a mill/wardrobe facility, two vendor warehouses, two flex stages, production offices, and a dedicated parking area for base camp.
In addition to the 200,000 sq. ft. of production space, Austin Studios is home to filmmakers, production vendors, and small businesses, including Richard Linklater’s Detour Filmproduction, Miscellaneous Rentals, MPS Camera & Lighting Austin, Beth Sepko Casting, Vicky Boone Casting, and more.
For additional information and to check availability of rentable spaces, contact Senior Studio Manager Chris Engberg at chris@austinfilm.org or fill out our contact form below.
Stage 1: Vendor Space
11,539 Sq. Ft. of Hot Warehouse Area
4,508 Sq. Ft. of Conditioned Office Area
Clearance: 22’ to Ceiling
Card Access Entry
Half Stage Available Available Now

Stage 2: Flex Stage & Office
Open Span
17,731 Sq. Ft. of Mill / Stage
3,923 Sq. Ft. of Conditioned Office Area
Clearance: 22’ to Ceiling
Card Access Entry
Currently Under Rental Agreement

Stage 3: Sound Stage
Sound Isolated Walls and Ceiling
Open Span
12,525 Sq. Ft. of Filming Area
230 Sq. Ft. of Office Area
Clearance: 29’ to Ceiling
50-ton AC Available
28.5’ Motorized Rolling Doors
Card Access Entry
Available Now

Stage 4: Flex Stage & Office
27,921 Sq. Ft. of Mixed Offices and Studio Spaces
Fully Conditioned
Flex Warehouse
Clearance: 24’ to Ceiling
Card Access Entry
Currently Under Rental Agreement

Stage 5: Sound Stage
Open Span
Sound Isolated Walls and Ceilings
16,599 Sq. Ft. of Filming Area
Clearance: 22’ to Ceilings
50-ton AC Available
20’ Motorized Rolling Doors
Card Access Entry
Available Now

Stage 6: Vendor Space
Open Span
4,347 Sq. Ft. of Hot Warehouse Space
Conditioned Private Office
Clearance: 20’ to Ceiling
60’ Motorized Door
Currently Under Rental Agreement
Stage 7: Flex Stage & Office
Open Span
13,775 Sq. Ft. of Filming/Mill/Flex Space
1,973 Sq. Ft. of Attached Flex/Storage
Clearance: 26’ to Beams, 32’ to Ceiling
75’ Motorized Rolling Doors
Packaged with Creative Media Center
Available Now
Creative Media Center
16,800 Sq. Ft. of Conditioned Office Area
11 private suites
Additional Private Offices can be Added at Tenant Expense
Kitchenette and Locked Mail Room
Dedicated Parking Lot with 2 EV Fast Charge Stations
Packaged with Stage 7
Available Now

Red Building: Executive Suites and Offices
10,000 Sq. Ft. of Conditioned Office Area
24 Private Suites of Varying Sizes, Configurations, and Price Ranges
Keypad Doors
Card Access Entry
Current home of AFS Main Office alongside MPS Austin, Beth Sepko Casting, and Vicki Boone Casting
Two Offices Available

Bungalow B
900 Sq. Ft. of Conditioned Office Area and Kitchenette
Card Access Entry
Available Now

Bungalow E
4,200 Sq. Ft. of Conditioned Office Area
12 Private Suites
Card Access Entry
Available Now





